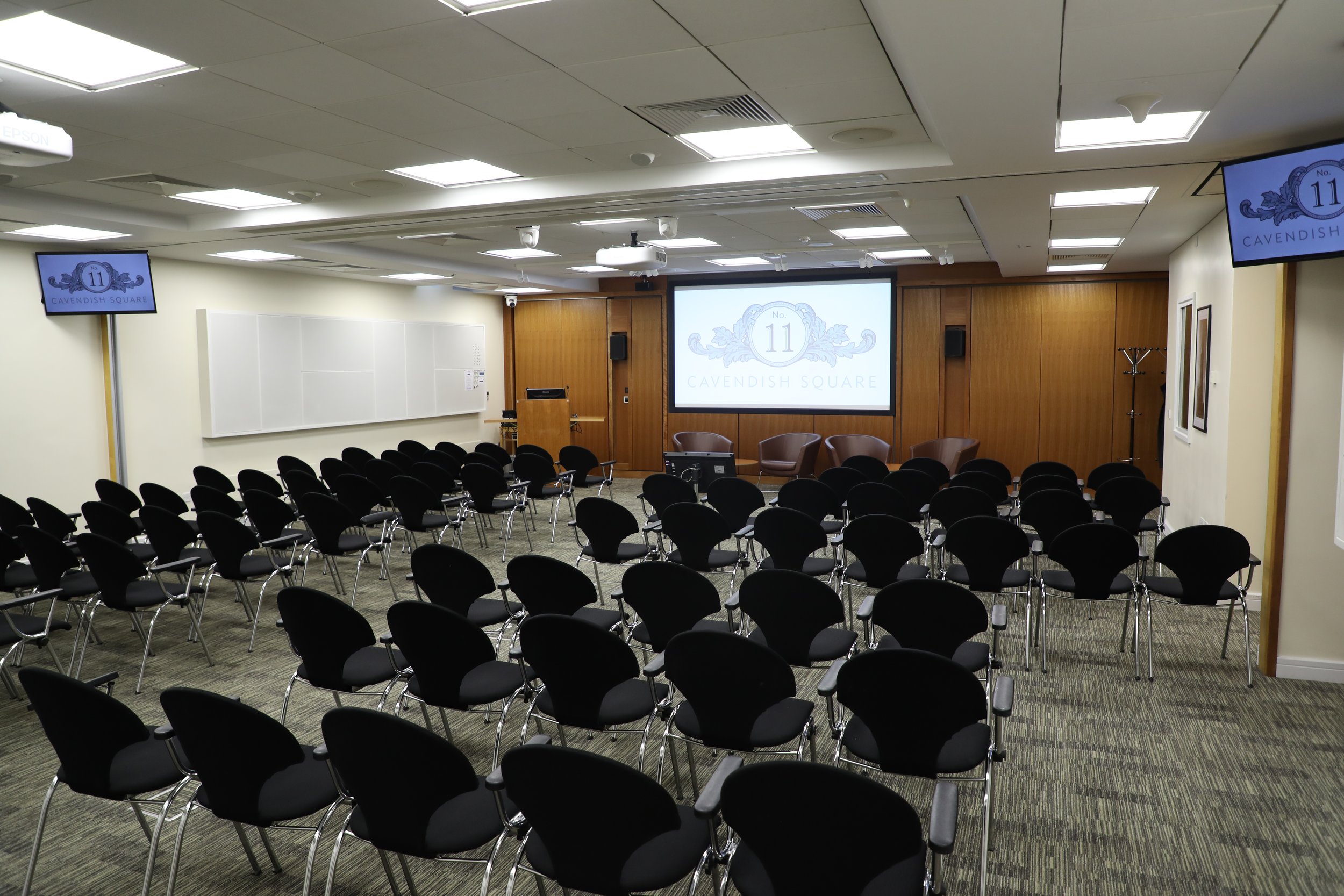“I have worked with Insight Visual Systems for some years now and know they understand the peculiarities of our Audio Visual requirements because of all the unusual requests we get from our own clients using the space. We have to be totally flexible in what we can offer, but the AV system needs to be easy to operate and run by either our clients or my engineers and Insight have provided a solution that meets with both those requirements.”
The Client
The Kings Fund is an independent charitable organisation working to improve health and care in the UK. As part of the organisation’s fund raising profile, the meeting spaces within the building (located in central London) are available to hire and of the 30 meeting rooms – the spaces vary from small meeting rooms to a 282-seat lecture theatre.
Insight has installed all equipment on site, but the case study concentrates on the 282-seat Burdett Theatre and the complexities therein, which was upgraded in 2022.
The Brief
The Burdett Theatre is a space that is multi-functional and as such the design had to reflect the different uses – whether it be a formal lecture theatre, evening dinner venue, wedding venue and conference space. The space can be subdivided into two rooms, the Burdett being two-thirds and the Peacock being one-third when the partition wall is closed.
There are three 3m wide screens within the venue – following the room split.
There is a staging area that orientates the rooms towards the screens, with one or two lecterns available depending on room configuration. The lecterns needed to be placed anywhere along the stage area depending on the client's wishes.
The majority of usage follows this orientation, yet the client wanted the flexibility to further split the room, or change orientation, or to cover dinner and social gatherings, so video and audio feeds needed connectivity in the floor to cover all requirements – and the 42-floor boxes within the space either have inputs into the system, or outputs from the system or both to provide audio and video to and from anywhere in the room.
Signal connectivity to the room from the Engineers’ booth was required to cover film crews or mixing desks for client-supplied engineers – which could have multiple locations.
A camera installation to enable client meeting recordings was installed alongside IPTV and lecture capture for signal distribution around the building per client wishes.
The audio requirement was for multiple microphone types and locations, from Lectern, mounted to wireless lapel, handheld or conference gooseneck microphones. The client was used to analogue sound desks, so the chosen sound desk needed to operate in a similar way.
Sound output was a mixture of distributed sound and front of house, plus output from the sound desk needed routing back into the room and around the building.
The Solution
Each room needed multiple inputs and outputs depending on what the users of the room required. A matrix of floor box connectivity was devised for any eventuality and these inputs and outputs were run to the control booth where we located a 16x16 multi format switch from Extron plus a CAT6 shielded patch panel to manage the 42 floor plate positions. The audio extract card from the switch supplied audio from the sources to the live mixing desk. Lectern, conference and radio microphones were used to pick up voice in the rooms and route accordingly to the amplifier and speaker systems installed in the rooms, along with recording devices and induction loops. An output into an Exterity solution enabling signal distribution over the existing network and around the building was installed. A Lumens camera and control solution was employed to cover meeting recordings and to enable the engineer to see what was happening in the room with a quad splitter onto monitor.
Three 3m screens were used with Epson WUXGA projection for the main image, but these are supplemented by ceiling mounted displays for the back of the room, as the space is not high, and confidence monitors for the clients.
Audio was based around a digital desk with a Dante network solution and all floor boxes had a Dante end point.
The DSP used was a QSC Core 510 and we used QSC amplification and speakers for voice support.
For Hybrid meeting room applications a ceiling based microphone solution was introduced using Shure MXA microphones. These covered the audience for Q&A in meetings but were separate to voice uplift.





