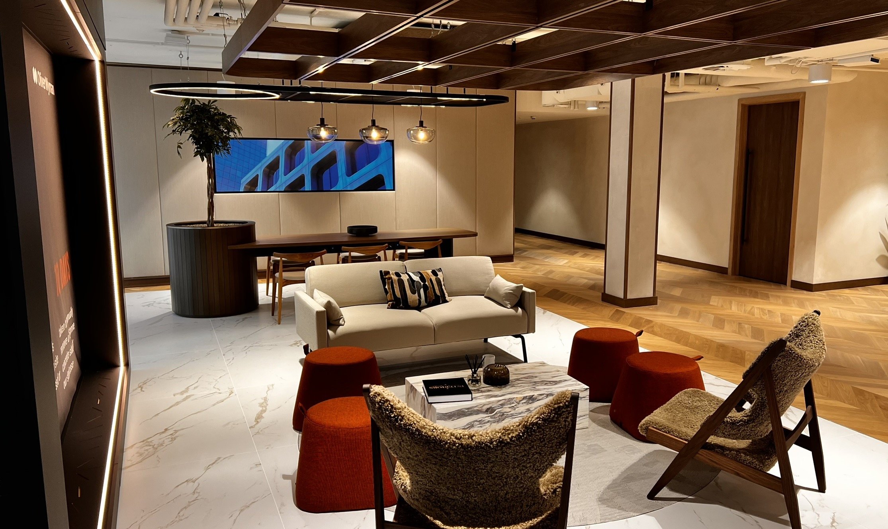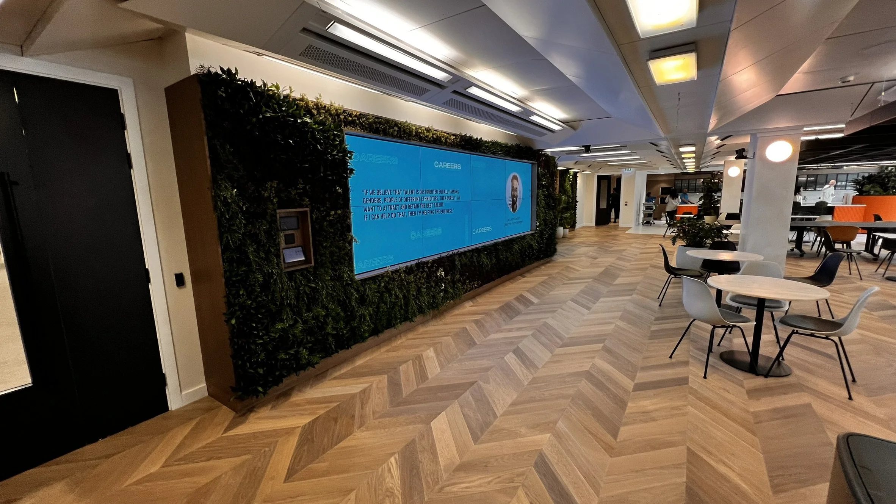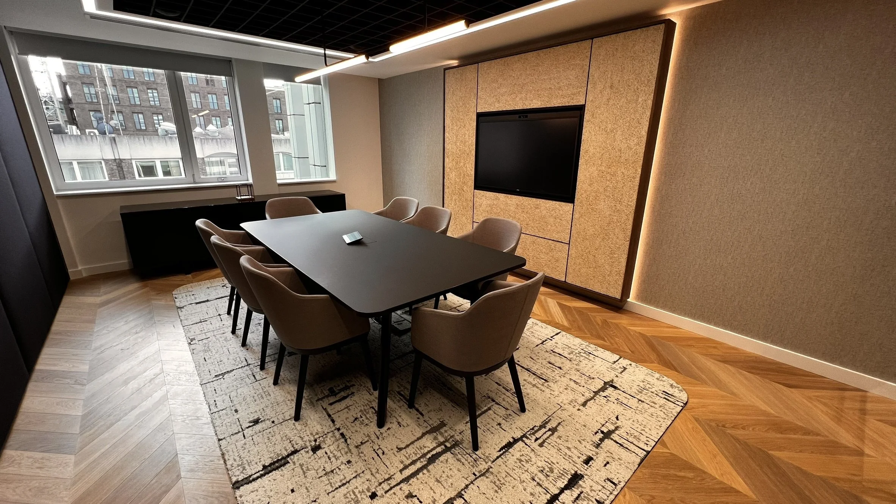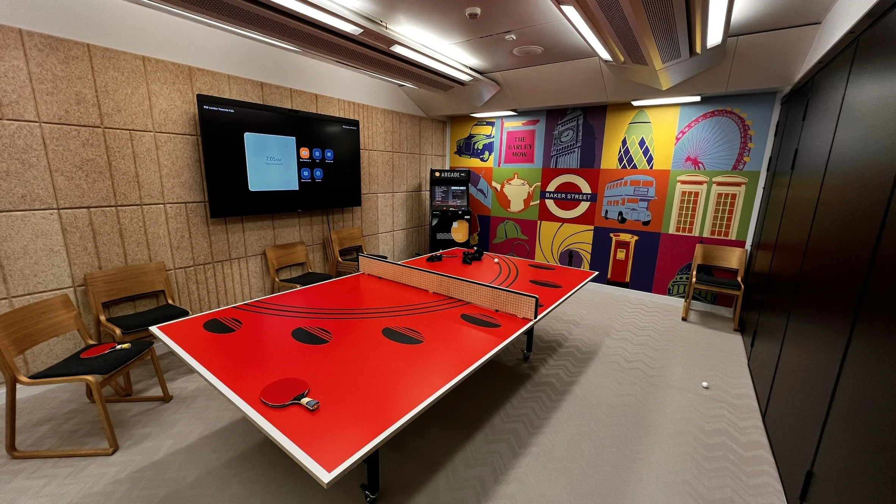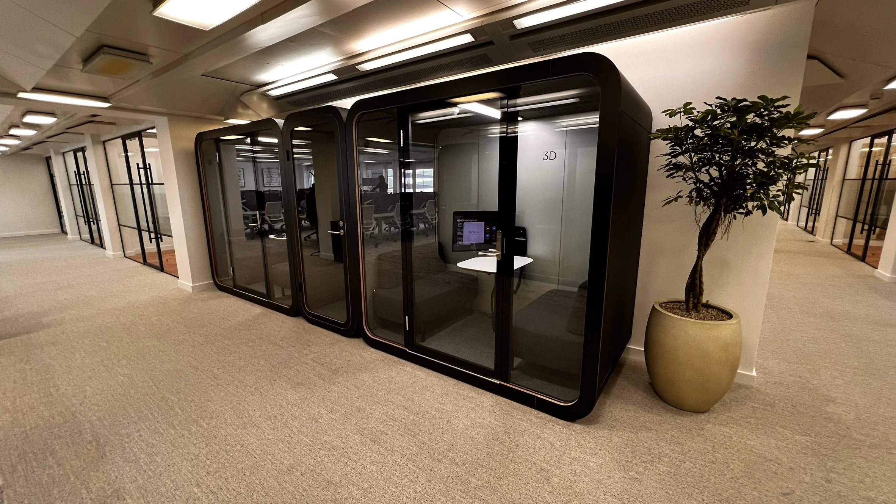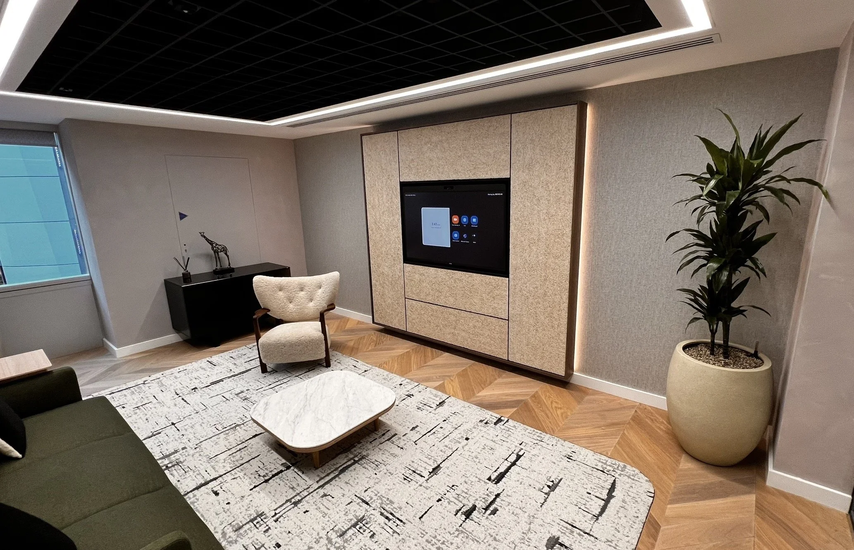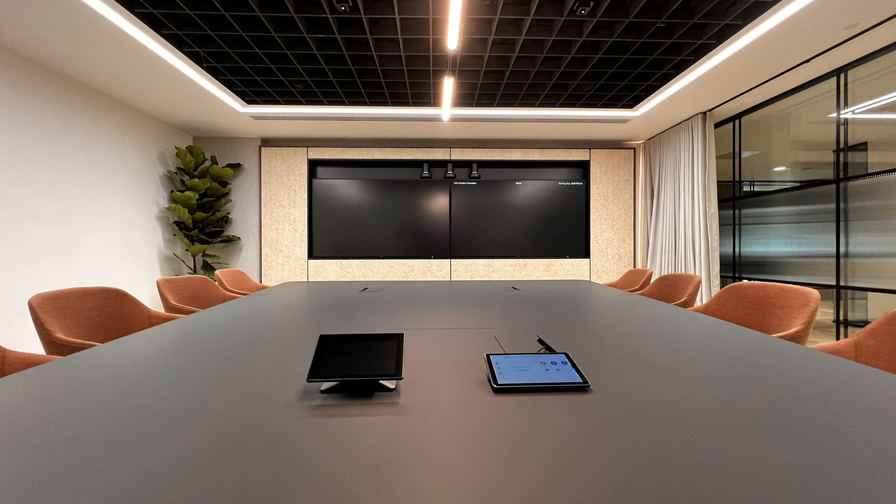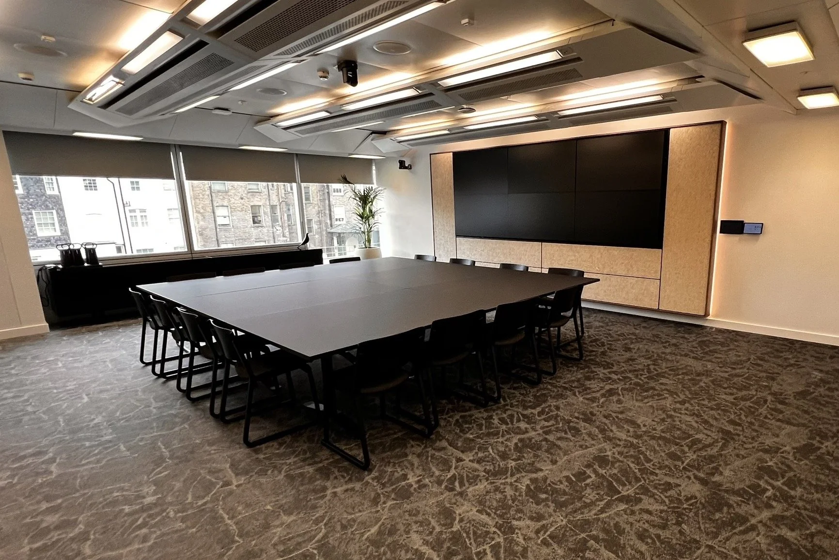“Insight Visual delivered exceptional work during the AV installation in our newly refurbished office. Despite challenges posed by ongoing building work, the team demonstrated their expertise throughout, ensuring a seamless installation within tight timelines. Importantly, where changes were required last minute, such as a different model of AV system for a certain room, they made the change with no fuss. Their attention to detail and proactive approach exceeded our expectations and was also reflected in the successful completion of a recent project in Newcastle. Insight not only enhanced the functionality and user experience of our offices but also reaffirmed our confidence in their professionalism.”
Peter Travers — Manager – Colleague Technology Support Services
The Client
Oliver Wyman is a global management consulting firm with 6,000 employees and more than 70 offices across 30 different countries.
The Brief
After recently refurbishing their UK head office at 55 Baker Street, London, Oliver Wyman required cutting-edge audio-visual technology to be integrated on the second and third floors. They wanted to ensure effective communication and collaboration across the business, and the technology needed to blend seamlessly with the brand-new decor.
£1 million budget for AV and ongoing maintenance
Over 60 spaces in total upgraded, varying in size and function
6 week installation project from start to finish
The Solution
To align with Oliver Wyman's global standards, the chosen AV solutions integrate industry-leading brands tailored to each space. Insight managed the AV installation process from start to finish and handled all commissioning, rack-building and programming in-house.
The twelve One Person offices, eleven 1-2-1 Chat Pods and single Focus Room, are all equipped with 27” DTEN Me personal collaboration devices with touchscreens for simple meeting setup and collaboration.
The twelve Two Person Partner Offices and informal meeting rooms boast 55” DTEN D7X all-in-one displays coupled with Neat pad controllers, providing users with flexible device connectivity and wireless sharing capabilities, with slightly larger meeting spaces using 75” D7X displays for improved coverage.
Medium Standard Meeting Rooms, totalling five, feature dual 65” NEC displays with Poly Studio X50 all-in-one video and sound bars, for a simple and seamless meeting experience. These spaces are also equipped with Poly TC8 Zoom Room controllers allowing users to join meetings via a simple touch panel. Users can connect their own devices to the camera and displays via the provided HDMI and USB cables.
The Large Standard Meeting Room contains a comprehensive videoconferencing solution, featuring dual 75” displays, a Poly Studio E70 camera with auto-tracking, a built-in HP Mini Conferencing Zoom Room PC, a Sennheiser Team Connect Ceiling 2 beam-forming array microphone, and six QSC AD-C6T-LP ceiling loudspeakers. The Zoom Room and camera can be controlled using the Neat Pad touch panel, while the audio is processed by a QSC Core Nano and can be controlled by the user via a QSC TSC-70-G3 touch controller.
The Pitch Rooms (Large and Small) are equipped with dual 75” displays and three Logitech Rally cameras that stitch together the view for the far end for an immersive meeting experience, working in conjunction with the same equipment as the Large Meeting Room.
The two Two-Way Divisible spaces can be divided via a moving wall to create two smaller ones. The primary space has a 75” display and the secondary has a 55” display. Each side of the room features a QSC PTZ NC-12x80 camera (controlled through the Neat Pad), along with the same equipment as above. When the room is open (combined), then one end becomes the primary (with the 75” display) and the audio system is combined to create one larger system.
In all meeting spaces with a Neat Pad, users can connect their own devices using the supplied HDMI and USB cables, or share wirelessly. The Neat Pads can also be used for room booking to improve meeting room efficiency and utilisation.
Listen Technologies Wi-Fi/IR assistive learning systems are also integrated in all the large spaces and can be received either by using a neck-worn loop system or by connecting their mobile device.
NEC 55” MA551 displays were the chosen displays for captivating digital signage, with engaging content being distributed throughout the offices by BrightSign XT1144 media players.
The Flexible Studio Space is one large main space that can be divided into five separate spaces. The primary space features a 6 x 2 display video wall, comprising NEC 55” UN552VS displays. The video wall has several different selectable configurations and display arrangements depending on the requirements.
There are four selectable QSC PTZ cameras and four Shure Microflex radio microphones available (two handheld, two lavalier) for presenters to use. The presentation position also has a gooseneck microphone.
Additionally in this space, there is a QSC NS26-1440++ video switcher with several available inputs, and a Teradek wireless video transmitter, so that a roving camera can be set up in the room and transmitted either to the displays in the room or the far end of a Zoom call.
Finally, the Café/Social Space features two large video walls – one that is 8 x 2 displays and one 2 x 2, both comprising NEC 55” UN552VS displays. These can be controlled using a touch panel in the room to show a variety of sources, including the built-in Zoom Rooms capabilities, two TV receivers and two digital signage players.
In the Studio and Social spaces, QSC Core 110f processors were used to offer more flexibility depending on types of events the client wants to host.
The comprehensive overhaul spans diverse spaces and facilitates collaboration, allowing flexible videoconferencing and presenting solutions across Oliver Wyman’s office spaces. Insight ensured that the technology was integrated to the highest standard and delivered the project in a professional and timely manner.


